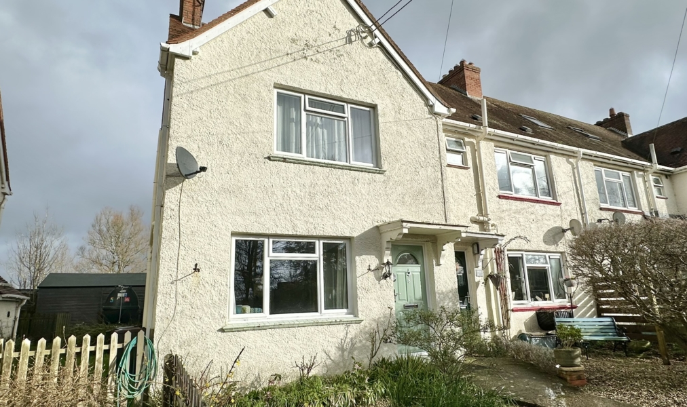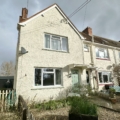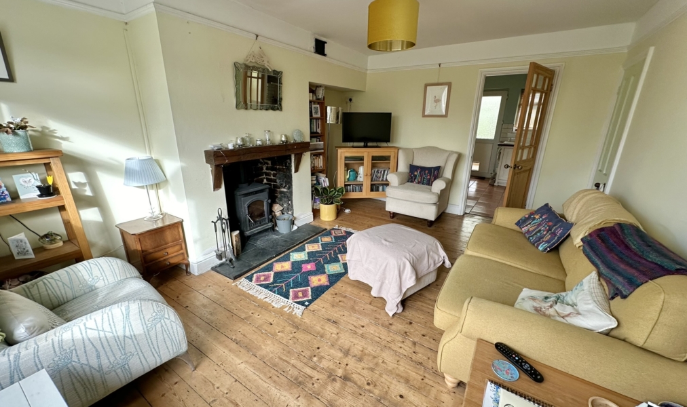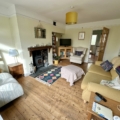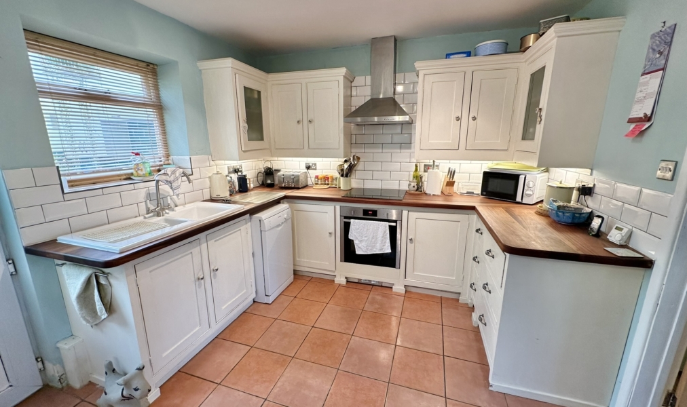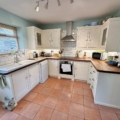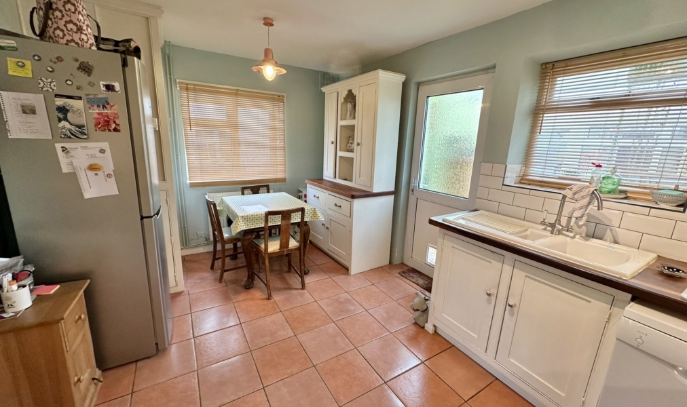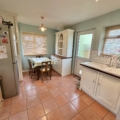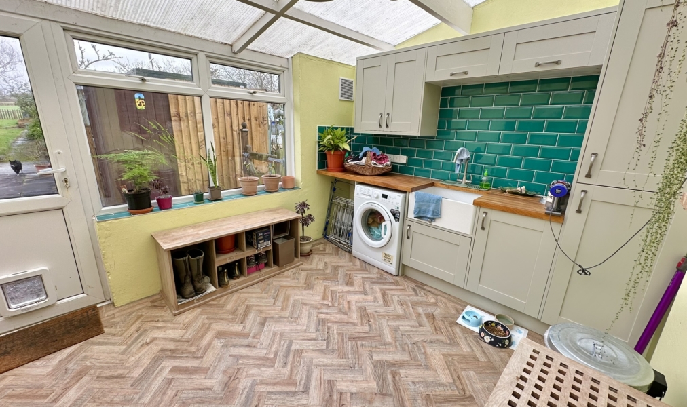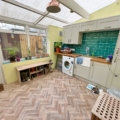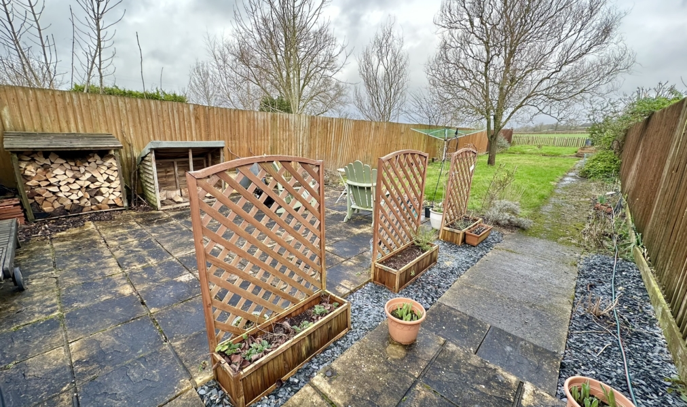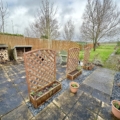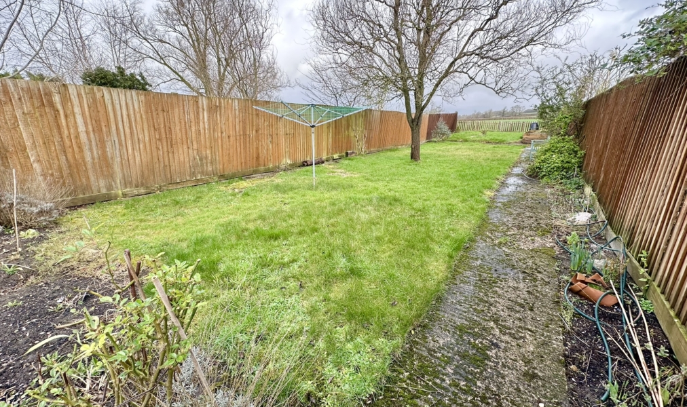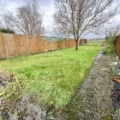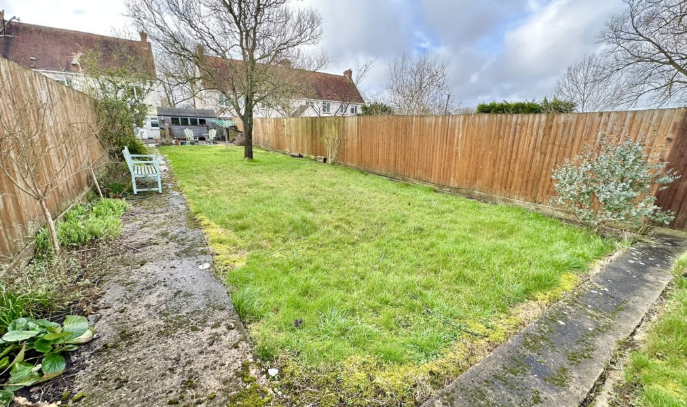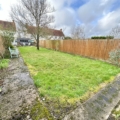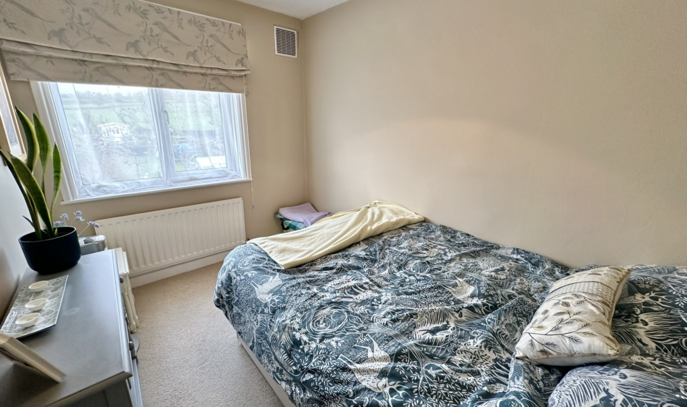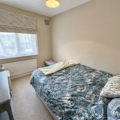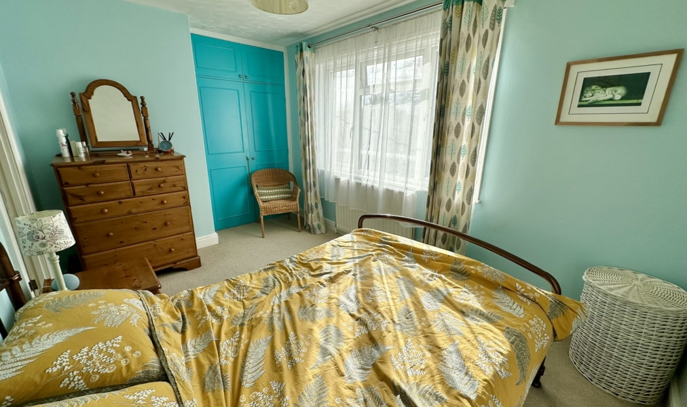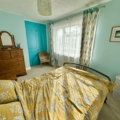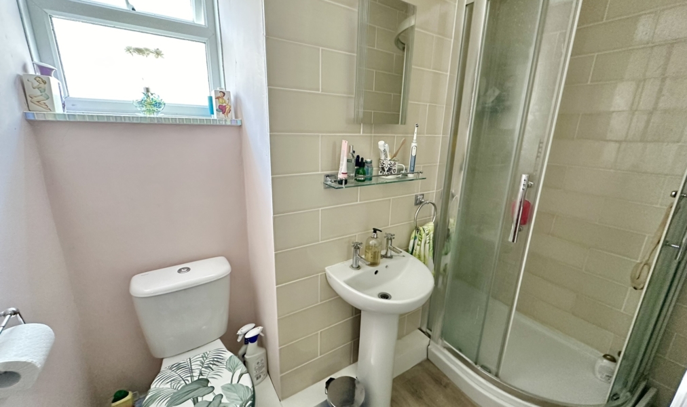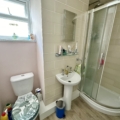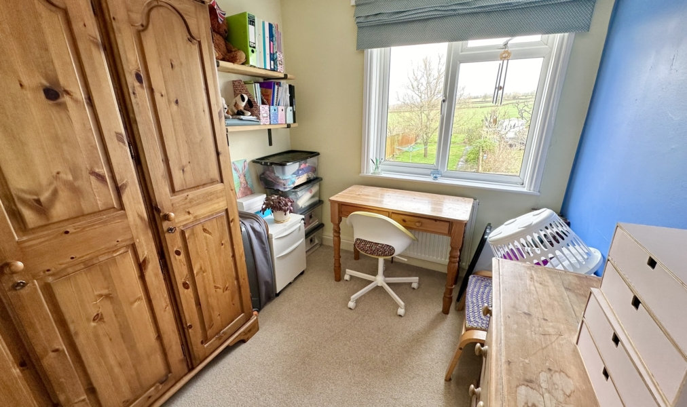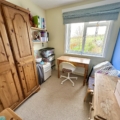Property Details
Buckhorn Weston, Somerset SP8 5HJ
Let AgreedDescription
Semi-detached - Buckhorn Weston Somerset
A well presented semi-detached cottage located within the popular village of Buckhorn Weston. The property is available on a long let basis and benefits from having a sitting room with wood burning stove, kitchen/breakfast room, conservatory/utility room, 3 bedrooms and large gardens.
ACCOMMODATION
Storm porch with front door to:
ENTRANCE HALL:
Stairs to first floor , solid wooden flooring, coat hanging space, high level fuse boxes and utility meter, door to
SITTING ROOM:
Double glazed window to front aspect, wood burning stove with slate hearth and wooden mantel, solid wooden flooring, door to useful understairs cupboard, radiator, door to;
KITCHEN/BREAKFAST ROOM:
Fitted with a range of matching wall, base and drawer units with working surface over, integrated single door electric cooker with hob and extractor over. Space for slimline dishwasher, white ceramic one and a half bowl sink and drainer, tiled flooring. Built-in cupboard housing oil boiler and hot water tank, double glazed window to side aspect, door and window to;
CONSERVATORY/UTILITY ROOM:
Fitted with a range of matching wall, base and drawer units with working surface over, Inset Belfast sink, space and plumbing for washing machine, radiator, wood effect vinyl flooring, double glazed window and doors to rear garden, door to;
CLOAKROOM:
White close coupled WC, radiator, double glazed window to rear aspect, wood effect vinyl flooring.
From the entrance hall stairs rise up to;
FIRST FLOOR
LANDING:
Hatch to loft space, doors to
BEDROOM 1:
Double bedroom with double glazed window to front aspect, built-in wardrobe, radiator.
BEDROOM 2:
Double bedroom with double glazed window to rear aspect with delightful views over open countryside., radiator,
BEDROOM 3:
Single bedroom with double glazed window to rear aspect with delightful views over open countryside., radiator,
SHOWER ROOM:
Suite in white comprising large corner shower cubicle with hand held shower attachment and rain fall ceiling shower, close coupled WC and pedestal wash hand basin. Chrome heated towel rail, double glazed window to side aspect, extractor fan, wood effect vinyl flooring.
OUTSIDE
FRONT GARDENS:
Laid mainly to gravel beds with hard standing path to front door.
REAR GARDENS:
Generous sized gardens laid mainly to lawn with a good sized paved seating terrace. Large timber storage shed, open aspect to rear gives delightful countryside views.
Rent: £1100pcm
Restrictions: No Smokers – pets negotiable
Holding Deposit: £253.00 to secure the property to be off set against the first month’s rent
Rent: £1100.00 per calendar month
Available: Available 19th April 2024 for initial term of 12 months. (Renewable)
Deposit: £1265.00 to be held under the terms of the Deposit Protection Service for the duration of the tenancy.
- Satellite
- Street View
- Road Map
- Nearby

