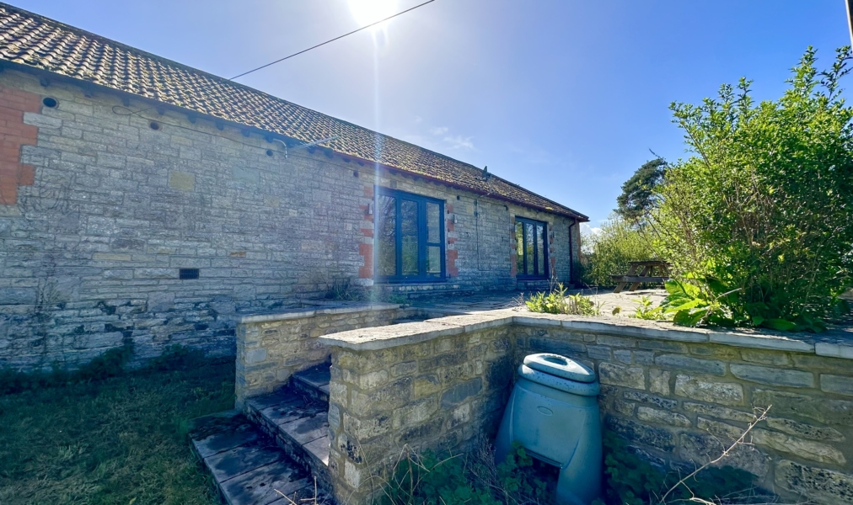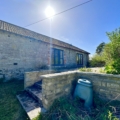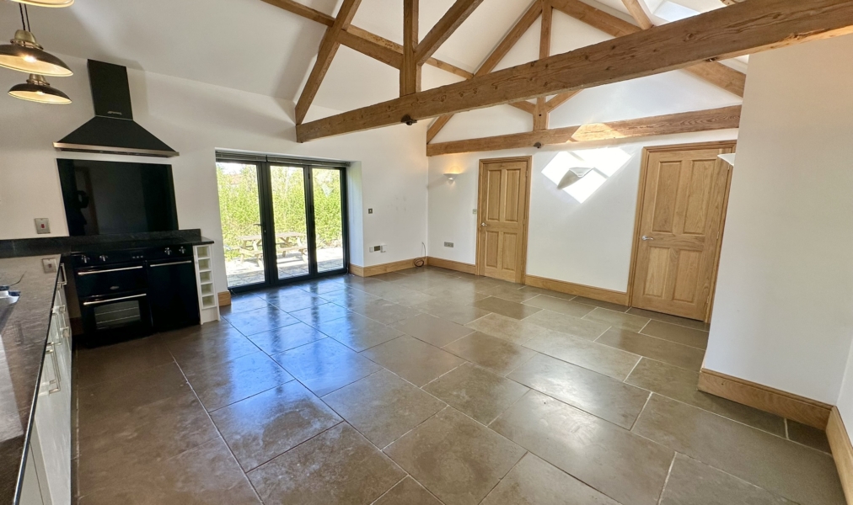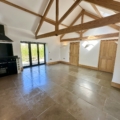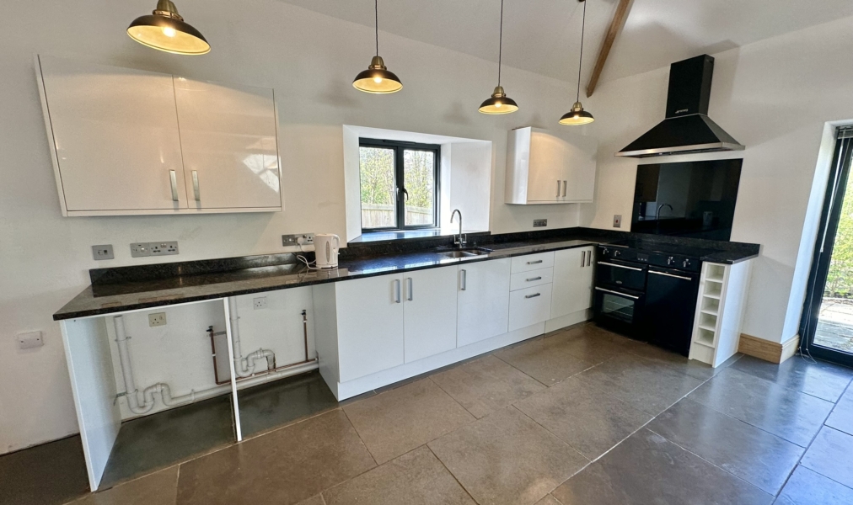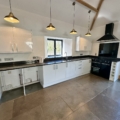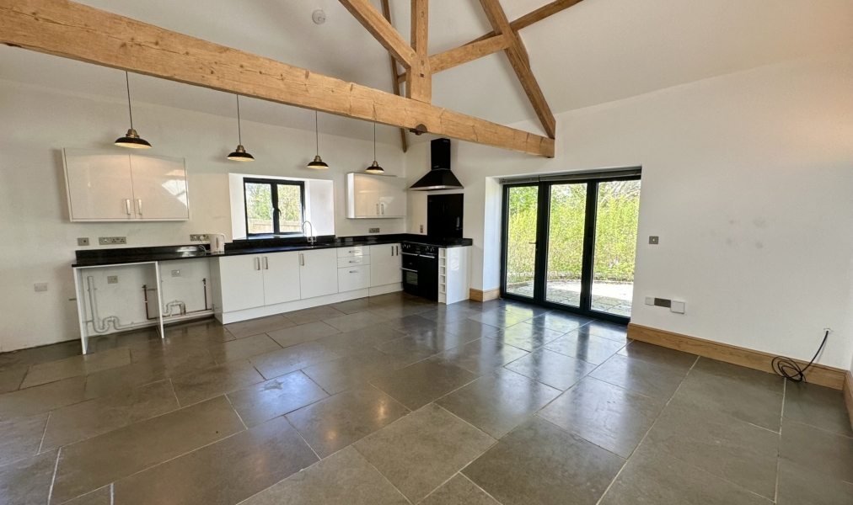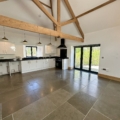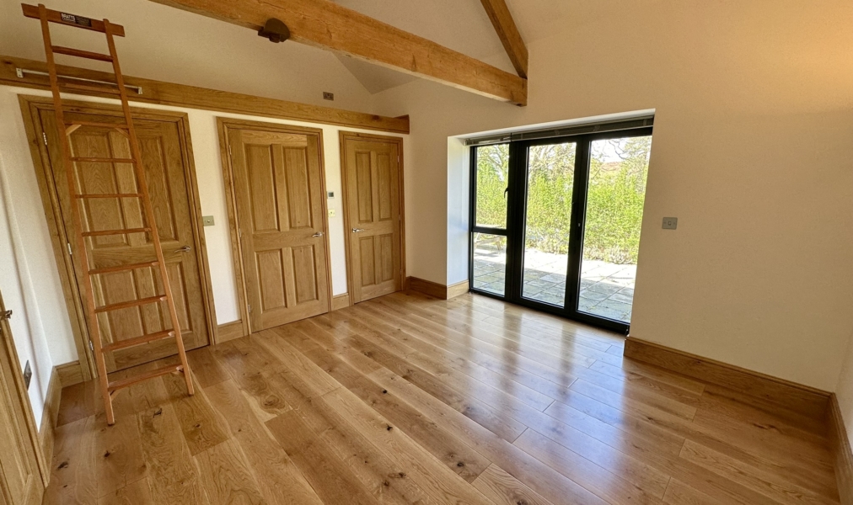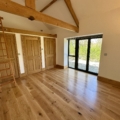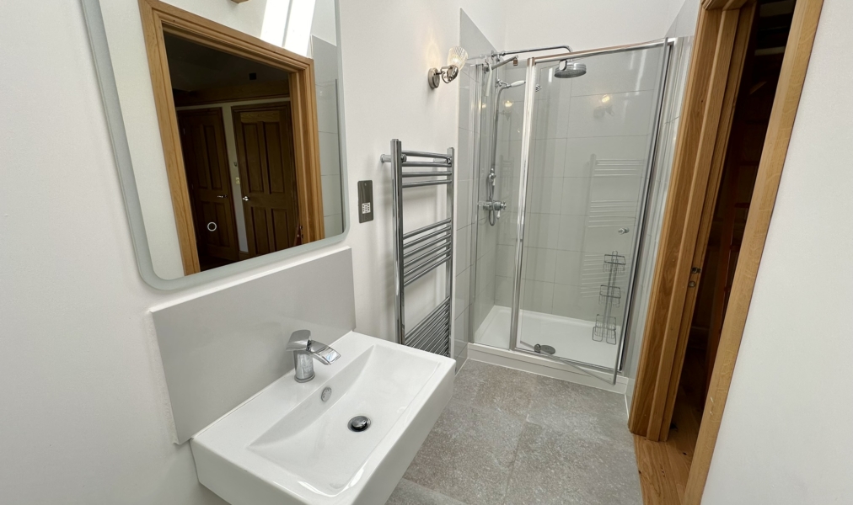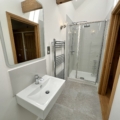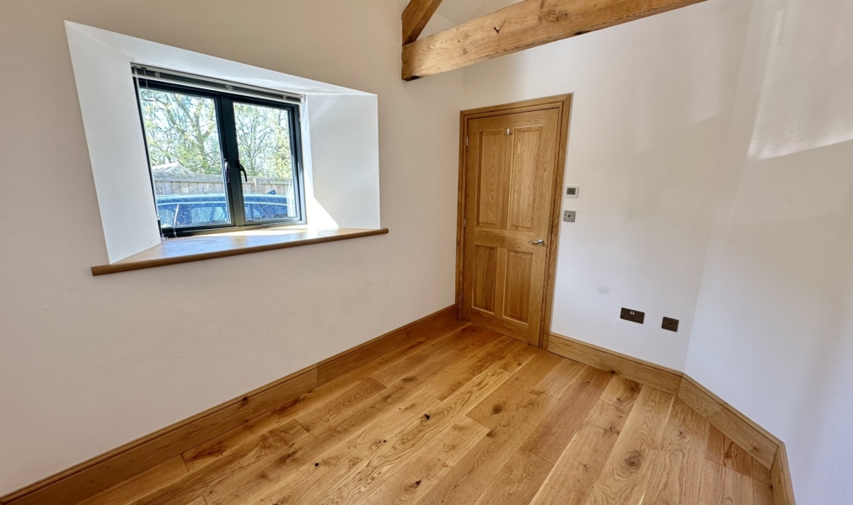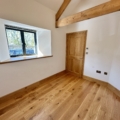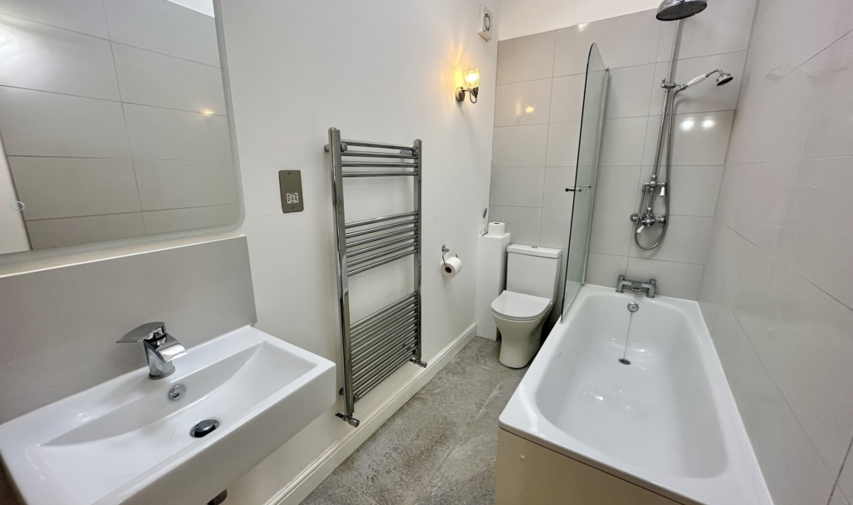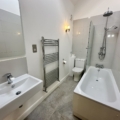Property Details
South Barrow, Yeovil, Somerset BA22 7LR
Let AgreedDescription
Barn Conversion - South Barrow, Yeovil Somerset
A wonderful opportunity to rent a delightful character cottage located in a quiet rural position. The property is beautifully presented throughout and benefits include an open plan kitchen/sitting room with bi-folding doors to the rear terrace, two double bedrooms one with en-suite shower room, great sized garden and ample parking
Accommodation
Aluminium glazed front door leads into
Entrance Hall:
Tiled flooring with underfloor heating, recessed spotlights, smoke alarm, exposed beams, door to airing cupboard which houses the hot water cylinder, some slatted shelving and the underfloor heating manifold. Large opening through to;
Kitchen/Sitting room:
Great sized room with a range of floor and wall mounted fitted kitchen units on one side with a dark marble effect worktop. Stainless steel sink and matching marble effect drainer. Freestanding electric range cooker, space and plumbing for a washing machine and dishwasher, space for tall fridge freezer. Aluminium double glazed windows to side aspect and matching bi-fold doors to rear which give assess to the garden and raised terrace. Tiled flooring with underfloor heating, useful storage cupboard, exposed beams, wall lighting, door to;
Bedroom 1:
Good sized double bedroom with aluminium double glazed bi-folding doors to rear giving assess to gardens. Solid wooden flooring with underfloor heating, exposed beams, open tread ladder to high level mezzanine useful for storage, wall lighting, door to;
En-suite Shower Room:
Suite in white comprising a large shower cubicle with mains powered shower, wall hung wash hand basin and close coupled WC. Chrome heated towel rail, tiled flooring with underfloor heating, two high level roof windows, extractor fan, wall lighting, exposed beams.
Bedroom 2:
Smaller double bedroom with aluminium double glazed windows to side aspect, solid wooden flooring with underfloor heating, exposed beams, wall lighting.
Bathroom:
Suite in white comprising panelled bath with mains powered shower and glass screen over, close coupled WC and wall hung wash hand basin. Chrome heated towel rail, tiled flooring with underfloor heating. Exposed beams, wall lighting, extractor fan, high level roof window and high level storage cupboard.
Outside
Driveway from country lane leads to parking area which would accommodate at least 3 vehicles. To the front of the property is a good sized raised terrace with steps leading down to a lawned area with large garden shed.
Holding Deposit: £288.00 to secure the property to be off set against the first month’s rent
Rent: £1250.00 per calendar month
Available: Available end of 26th April 2024 for initial term of 6 months.
Deposit: £1440.00 to be held under the terms of the Deposit Protection Service for the duration of the tenancy.
- Satellite
- Street View
- Road Map
- Nearby

