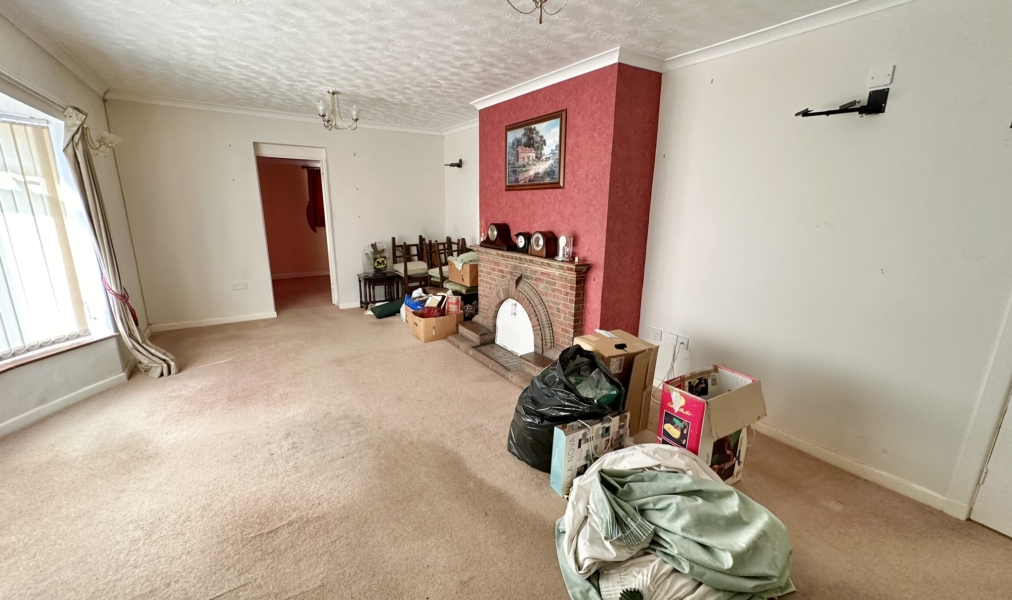Property Details
Gillingham, Dorset SP8 4NR
Let AgreedProperty Features
- Other
- 2 bed
- 1 bath
- 1 Parking Spaces
- 2 Toilet
- Ensuite
- Garage
- 12 Month Tenancy (Renewable)
- Long Let
- No Smokers
Description
Other - Gillingham Dorset
A spacious 2/3 bedroom detached bungalow located in a quiet position towards the end of a no through lane with delightful countryside views. The property benefits from having great sized gardens, gas central heating, ample off road parking and single garage.
ACCOMMODATION
UPVC Double glazed door leads into;
PORCH:
Tiled flooring, UPVC double glazed windows to 3 sides, front door to
ENTRANCE HALL:
Hatch to loft space, radiator, door to useful coat cupboard, door to airing cupboard which houses the hot water tank, has central heating boiler and some slatted shelving, door to
SITTING/DINING ROOM:
UPVC double glazed bow window to rear aspect, radiator, feature brick fireplace, TV & telephone points, serving hatch to kitchen, door to;
BEDROOM 3/STUDY:
UPVC double glazed window to side aspect with matching double opening patio doors to rear garden. Radiator, telephone point.
KITCHEN;
Fitted with a range of floor and wall mounted units with complementary roll edge working surface over. Integrated chest height double electric oven with 4 ring gas hob and extractor hood adjacent. One and a half bowl sink and drainer, UPVC double glazed windows to front aspect, integrated dishwasher, serving hatch to sitting room, radiator door to built-in larder with fitted shelving, door to;
UTILITY ROOM:
Fitted with a range of floor and wall mounted units with roll edge working surface, space and plumbing for a washing machine, inset Belfast sink, UPVC double glazed window to side aspect, radiator.
REAR LOBBY:
UPVC double glazed door to side, fitted shelving, tiled flooring.
From entrance hall doors lead to;
BEDROOM 1:
Double bedroom with UPVC double glazed windows to rear aspect, range of fitted wardrobes, radiator, door to;
EN-SUITE SHOWER ROOM:
Suite in white comprising corner shower cubicle with electric shower, close coupled WC and pedestal wash hand basin. UPVC double glazed window to side aspect, radiator
BEDROOM 2:
Double bedroom with UPVC double glazed windows to front and side aspects, range of fitted wardrobes, radiator.
BATHROOM:
Featuring a suite in white comprising panelled bath with “Victoria” style taps and hand held telephone style shower attachment, low level WC and wash hand basin fitted into vanity unit. UPVC double glazed windows to front aspect, radiator, extractor fan.
OUTSIDE
Property is approached from the no through lane and gives access into a good sized parking area which would easily accommodate 3/4 vehicles.
GARDENS
Excellent sized gardens surround the property and are mainly laid to lawn, all enclosed by natural hedging and fencing. A number of useful timber sheds and greenhouse.
GARAGE:
Single garage with roller door to front and pedestrian door to side.
Utilities: Mains electricity, and water, gas central heating.
Rent: £1300 per calendar month
Available: 17th May 2024 for initial term of 12 months
Holding Deposit: £300.00 to secure the property to be off set against the first month’s rent
Furnishing: Unfurnished.
Deposit: £1500.00 to be held under the terms of the Deposit Protection Service for the duration of the tenancy.
- Satellite
- Street View
- Road Map
- Nearby














